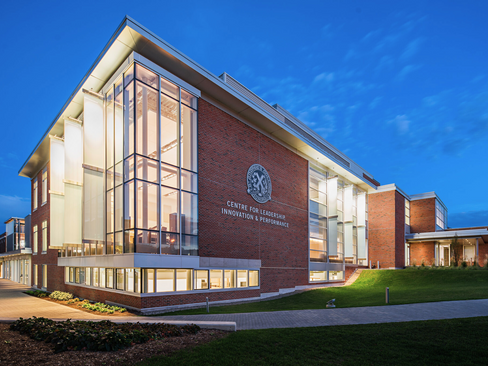Dalton Newsletter- Volume 1, Issue 6
- Dalton Staff

- Jul 2, 2024
- 2 min read
Updated: Jul 11, 2024

July 2024
The Construction Zone
Mayfair Toronto Parkway: Congratulations on the Grand Opening
Congratulations to the Mayfair Toronto Parkway project team for the completion of the locker rooms facilities. The Club held a grand opening to celebrate their new facilities in June.
The Anne & Max Tanenbaum CHAT: Successful Modular Installation
With the successful delivery of all 30 modules at Tanenbaum CHAT, work has begun on the exterior membrane and brick veneer, HVAC installs and mechanical and electrical tie-ins. Construction is moving at a rapid pace to ensure the addition is complete for the first day of school this September.
King Animal Hospital: In the Home Stretch
The second floor of King Animal Hospital is in the home stretch. Here we can see the detail of the European Oak lining the hallway ceiling, just one of the many unique finishes.
King Animal Hospital- Phase II: Progress Continues
The Dog Boarding Facility at King Animal Hospital is separated into four pods with framing nearly complete and waterproofing and the roof assembly to come. Each dog run will provide patients with indoor and outdoor space during their recovery. In the right photo, you can see two exterior openings in each run, a full-length door for staff and a smaller door for the patients.
Aurora United Church: Reaching New Heights
The main steeple is assembled (top left) and will be raised on top of the 24-metre tall, South Tower at Aurora United Church this week with media members in attendance. July will see the completion of the structural steel installation and concrete pouring.
Past Project Spotlight
St. Andrew's College: Centre for Leadership, Innovation and Performance
Dalton led the construction of the 75,000 sq. ft., Centre for Leadership, Innovation and Performance at the heart of St. Andrew's College. The Centre ties-in to the existing School and features the Wirth Theatre, with in the round seating, and the Ketchum Auditorium with a combined total of 706 seats. The Wirth Theatre even features a gala lift with a mechanical system allowing seats to drop into the theatre’s stage floor. The innovative seating system gives the school the flexibility to expand performance and seating space creating the ultimate, multi-purpose space.


























