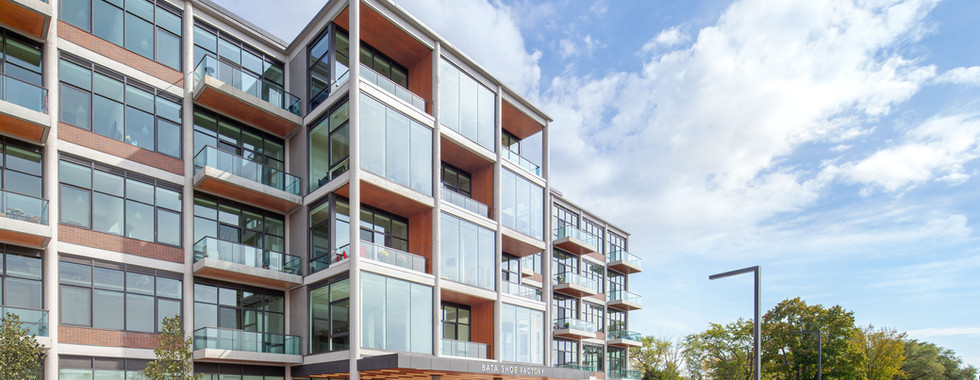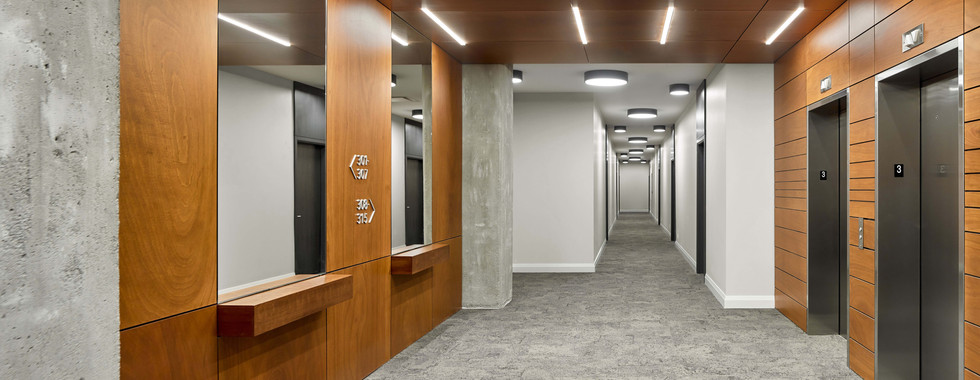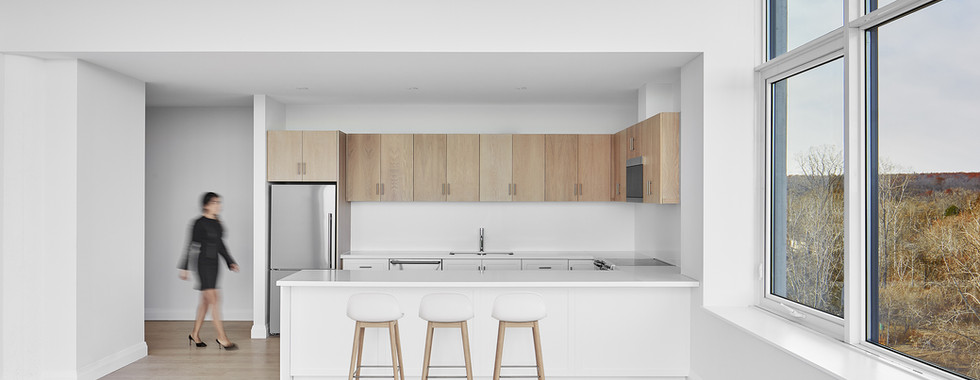Reflecting on the Remarkable Construction Story of the Bata Shoe Factory: Part One
- Dalton Staff
- Jan 15, 2020
- 3 min read
Updated: Jan 29, 2020
As we move past the one-year anniversary of our delivery of the Bata Shoe Factory project, we wanted to share new photos and a few stories related to this $34M mixed-use condominium located in Batawa, ON–a small community located about 30 km east of Belleville on the Trent River.

Like many of Dalton's adaptive reuse projects, the Bata Shoe Factory offered its fair share of challenges and surprises. But the size, scope and complexity of this particular assignment–converting a 75-year-old shoe factory into a modern condominium that was guided by lofty design and sustainability standards–made the delivery of this project truly special.
Looking at this collage, it’s hard to imagine that it's the same building as the one shown in this photo, which depicts the shoe factory when it was in operation.

In its heyday, the factory employed close to 1,900 people and it supported an entire community, which included two schools, two churches and sports facilities.
Here’s a photo of the building in 2013 almost 10 years after the factory closed.

This is the building approximately one year later, after demolition was complete.

Take note of the helicopter flying just above the building. The photo was taken during a charity pond hockey event co-organized by Canadian Forces Base Trenton, and the chopper was part of the festivities. In fact, Dalton sponsored and entered teams in the annual event. Here’s a photo of our team taken at the 2016 tournament.

Acting as construction manager, we collaborated with our client, Batawa Development Corporation (BDC), Quadrangle Architects and Dubbeldam Architecture + Design, and a team of consultants, trades and suppliers to transform the former manufacturing facility into spaces to live and work.
Early in the project, stabilizing and repairing the structure of the building was crucial. This photo of the main entrance gives you a snapshot of the stabilization work that helped reinforce the building’s structure.

Converting a manufacturing facility built during WWII into a modern residential and commercial building required substantial additions, including new services (water, power, internet, etc.), two stairwells, a floating staircase and two elevators.
The floating staircase connecting the ground floor and second floor represents one of the building’s signature features. The path of the staircase flows along one, continuous loop and its weight rests on a single point of contact.
The original building did not include this type of stairway, nor the opening between the first and second floor to accommodate one. So, our team had to carefully remove a large section of the second floor and reinforce the ground floor contact point to bear the weight of the staircase and its future users.
Here's a photo of our team installing the custom stairs.

Here’s the final result:

Among the key priorities that BDC outlined in their Definition of Success for the project was the integration of sustainable design. As a result, BDC made a significant investment into geothermal technology to power the building’s heating and cooling system.
The installation of this geothermal system involved drilling 63 holes at a depth of 600 feet. Long tubes were installed in the holes that circulate a fluid that transfers the stable temperature found beneath the earth’s surface into the building.
Here’s a photo of the drilling equipment during construction.

In the winter, the fluid running through the tubes captures heat from the earth underground and then returns it to the building to a heat exchanger. In the summer, the process is reversed: the system extracts heat from the building and transfers it to the ground.
Here's a photo of a section of the pumping system inside the building.

That wraps up part one in this series on construction activities related to the Bata Shoe Factory.














